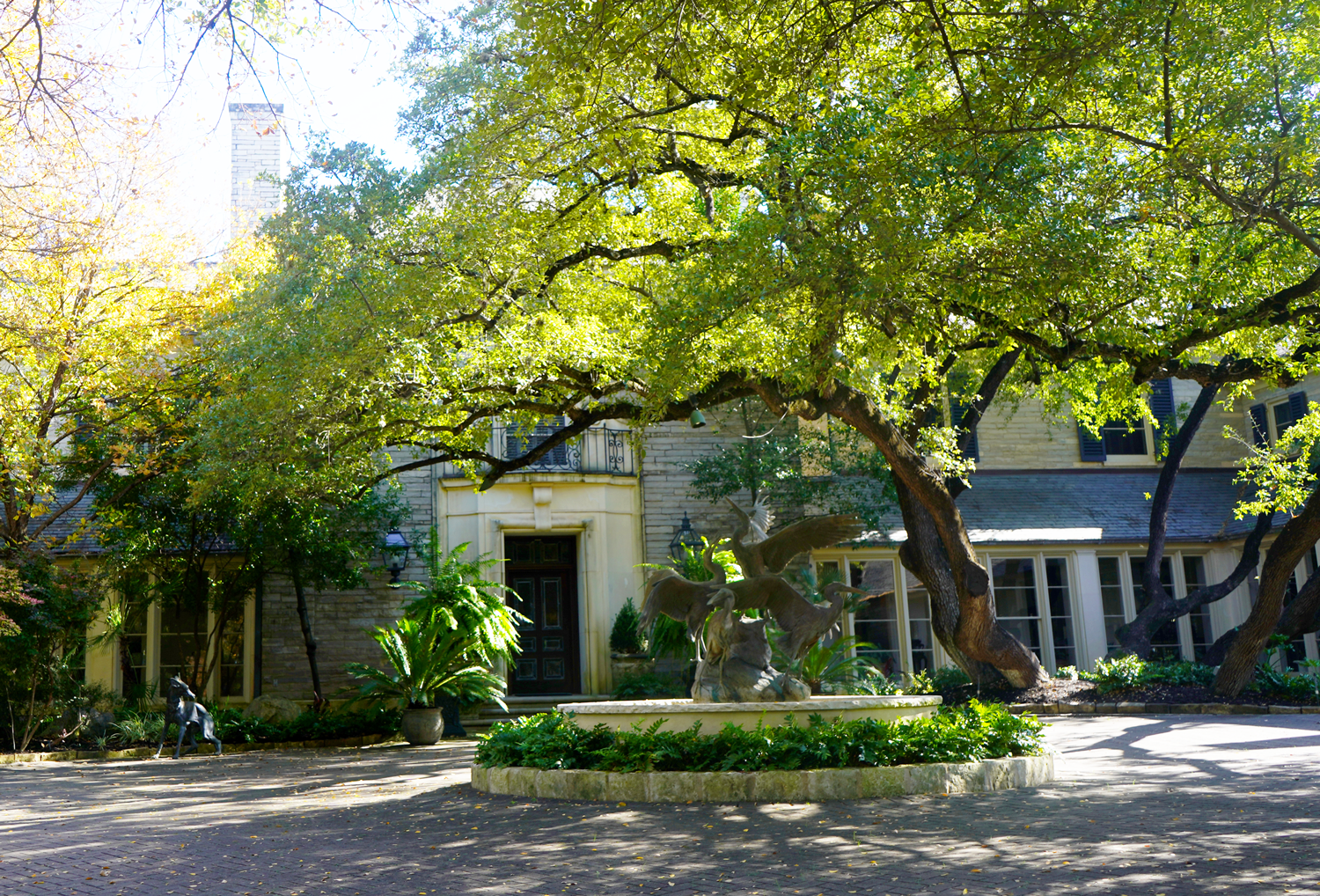Seeligson House

835 E Contour Drive
Houston’s most eclectic architect, John F. Staub, designed this monumental stone coutrny house as a regionalized, suburbanized French chateau. Its symmetrical main block is flanked by low, shed-roofed appendages that extend outward to tie the house to its site. Oriented to take advantage of the prevailing breeze and downhill views, the house reveals both entrance and garden elevations to passersby.
‘San Antonio Architecture, Traditions and Visions’, AIA San Antonio, 2007