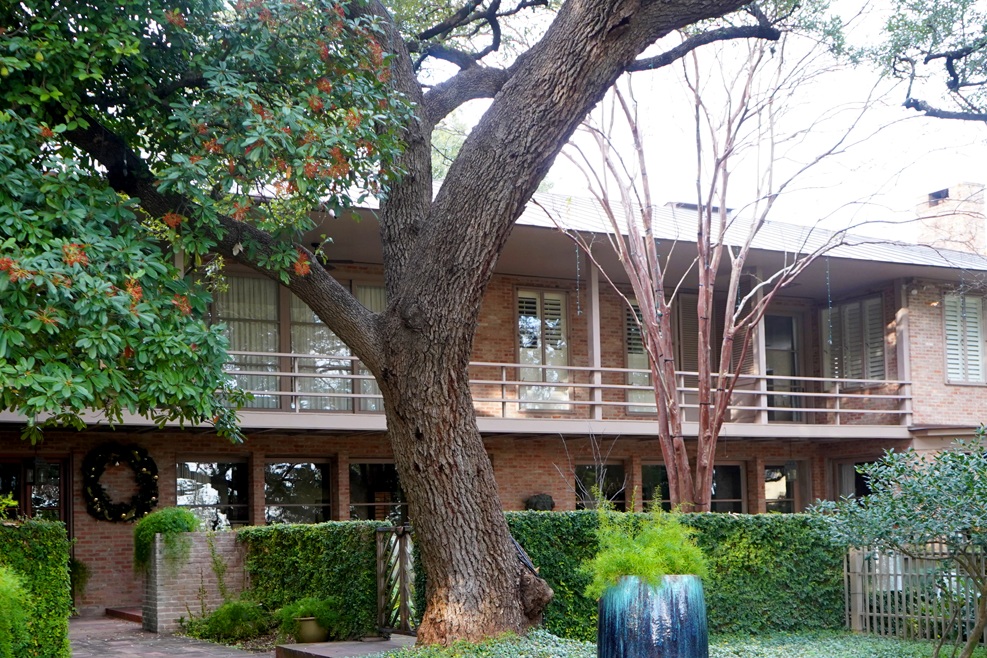John Murchison House

802 Garraty Hill
Designed for the brother of Ford’s first San Antonio house client, Frank Murchison, this two-story house of variegated pink brick and cedar with twenty rooms and 12,000 square feet is even larger and more expansive than the first. Set atop the crest of a low, originally wooded hill, it is one room deep, being elongated horizontally in thin wings. Since the prevailing breeze and favored views were toward the public street rather than away from it, the main entrance is from the rear of the house to preserve the downhill slope, since sold and developed, as a sweeping garden. Steel was in scarce supply when the house was built, so oil-sucker rods from oil rigs were used for the 45-foot steel piers beneath the foundation.
‘San Antonio Architecture, Traditions and Visions’, AIA San Antonio, 2007