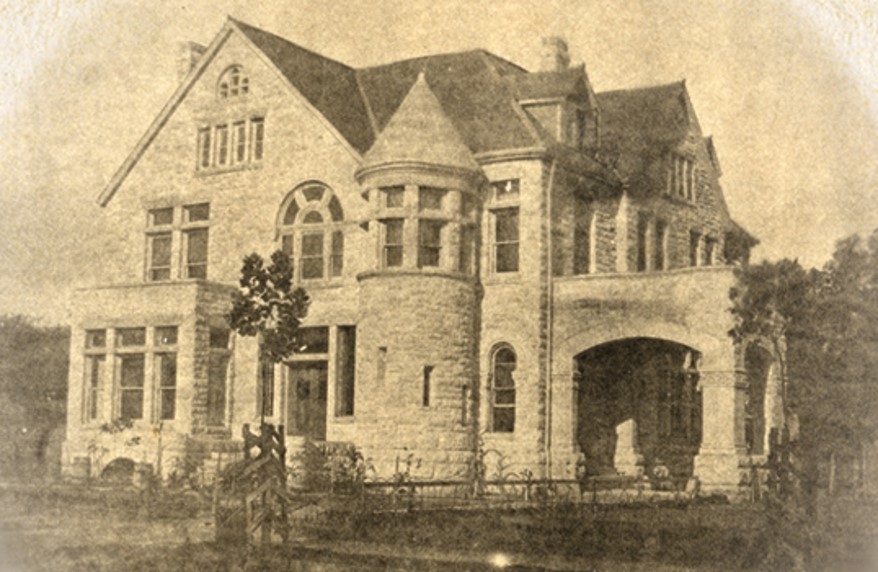Maverick-Carter House


119 Taylor Street
This monumental three-story Richardson Romanesque home was built for real estate investor William H. Maverick and was one of many structures designed by Alfred Giles for members of the Maverick family. It was reportedly inspired by a home Maverick had admired in Cleveland, Ohio. Its irregular outline is broken by turrets, projecting bays and mostly rectangular openings with massive stone lintels and sills. A notable exception is the round-arched quasi-Palladian window on the second floor over the main entrance. Rear galleries once caught the breeze from a now-straightened bend of the San Antonio River. Interior paneling is in maple, oak and teak. A rooftop observatory was added after the house was acquired in 1914 by H.C. Carter and his wife, Aline Badger Carter, an amateur astronomer and onetime poet laureate of Texas.
‘San Antonio Architecture, Traditions and Visions’, AIA San Antonio, 2007